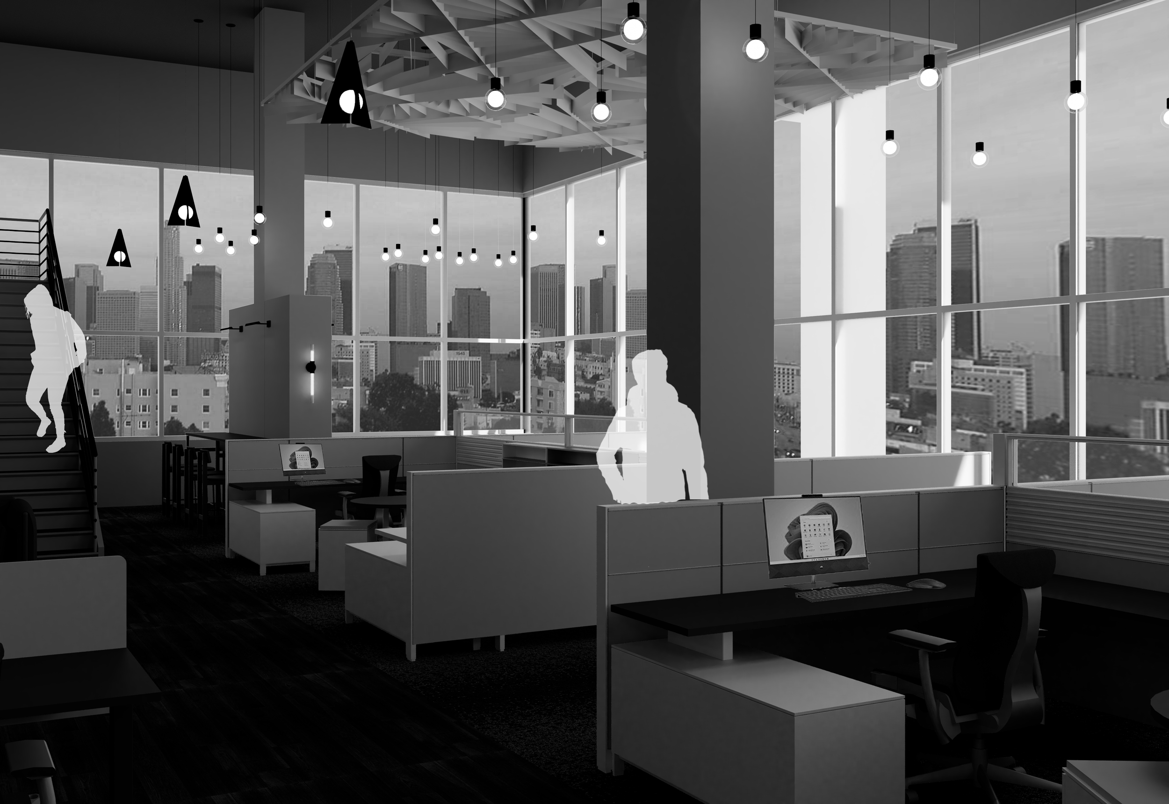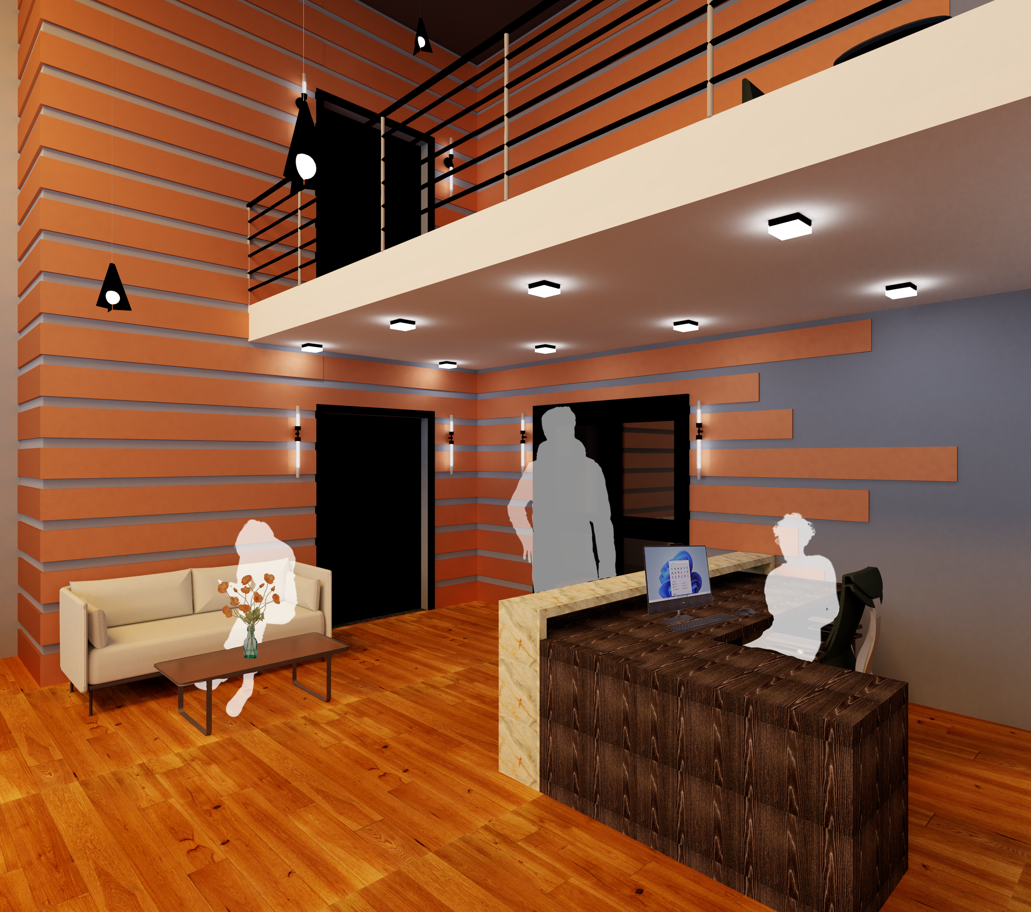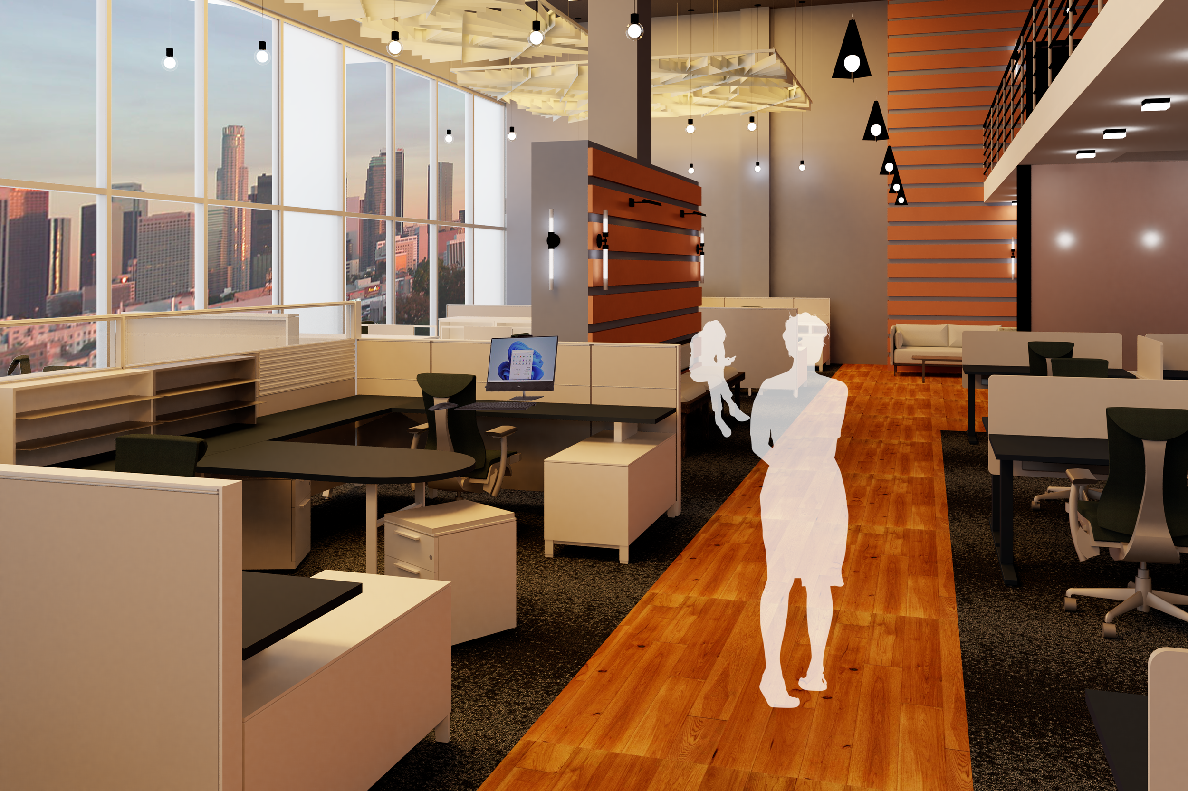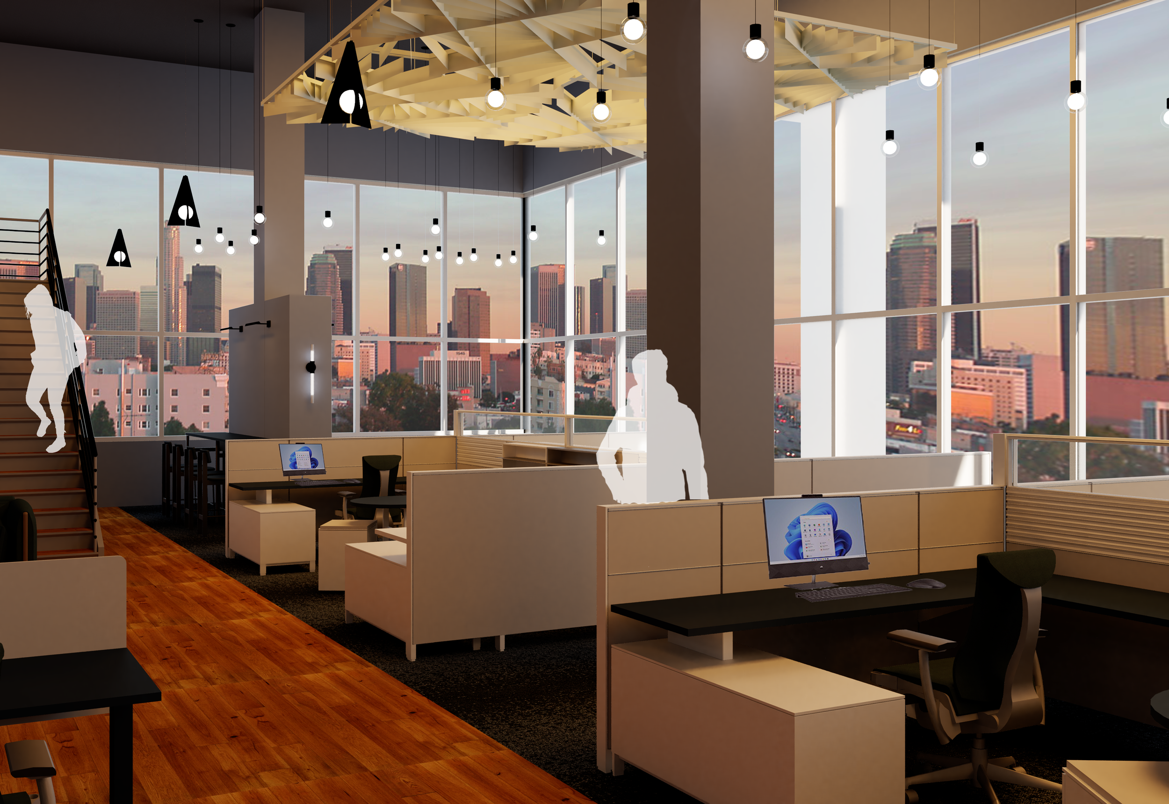Olive & 12th
Revit
Photoshop
InDesign
The goal of this office is to create a space where employees are easily able to transition from their desks to meeting spaces or collaboration zones. The office provides suitable spaces and variety for tasks. The area for employees to take breaks is divided from their space to work, making it possible to truly relax.
Utilizing the copious natural light and open space, this office provides, a darker design is possible. The color scheme will be analogous with shades of blue. To help balance the space, a copper tone will come into play with hard materials such as wood & metal. This will create a theme of juxtaposition.

Peace & tranquility in the city.
FLOORPLAN
LOFT FLOORPLAN






RENDERED WALL ELEVATION





