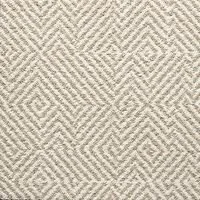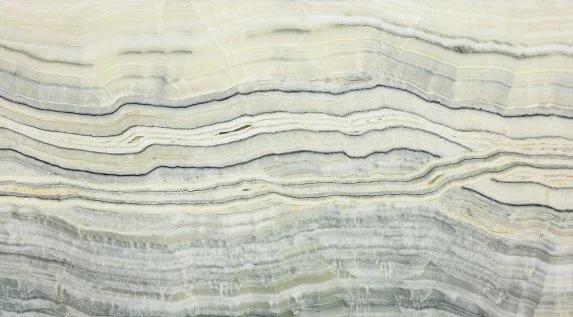Austin Living
IIDA Student Design Competition 2023
Revit
Enscape
Indesign
The Austin assisted living facility has a design goal to create familiarity in the space not only for residents, but for staff as well. This is achieved with a simple floor plan, creating an intuitive, clockwise path of travel, the use of natural light, access to the outdoors, and décor and finishes inspired by local flair and color. A large garden space, a variety of lounges, & game and art rooms allow resident freedom and a strong sense of community.
Using a vivid color palette allows for each space to be uniquely optimized based on color psychology to promote resident wellness. Finishes inspired by local materials will help to infuse the atmosphere of Austin into the space. Cleanliness, performance & sustainability were a priority in the decision-making process.
This facility promotes both privacy and community, giving all people the experience to live in a beautiful space with a variety of choice and enrichment options.

Design for resident choice & wellness.
SPECIFIC TASKS DURING GROUP PROJECT
Concept Development
Initial Space Planning
Initial Furniture Plans for Lounges
Initial Furniture Plans for Dining Room
Administrative Room Layouts
Administrative Room Finish Selection
Resident Room Layout
Resident Room Finish Selection
FLOORPLAN
REFLECTED CEILING PLAN
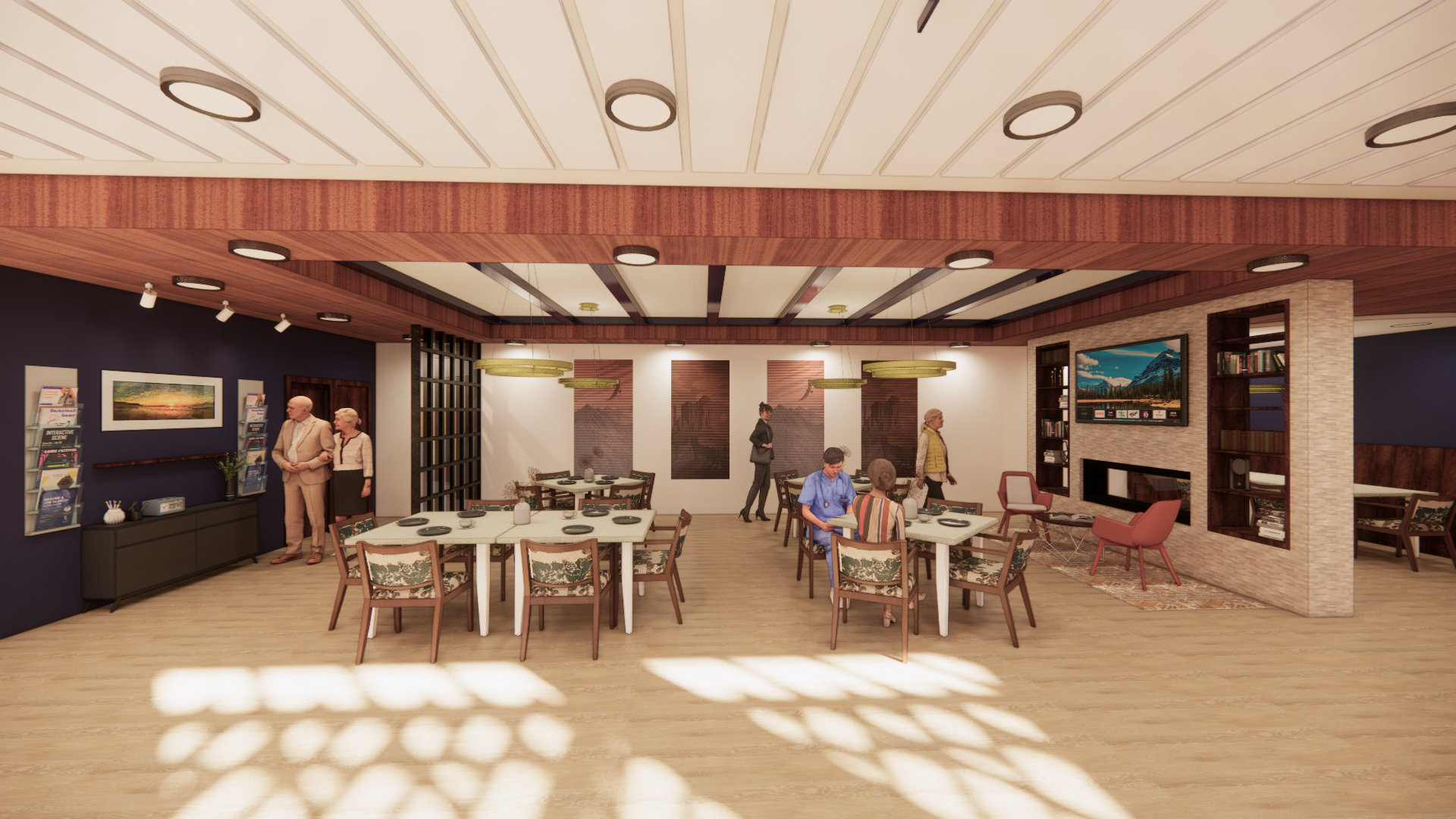



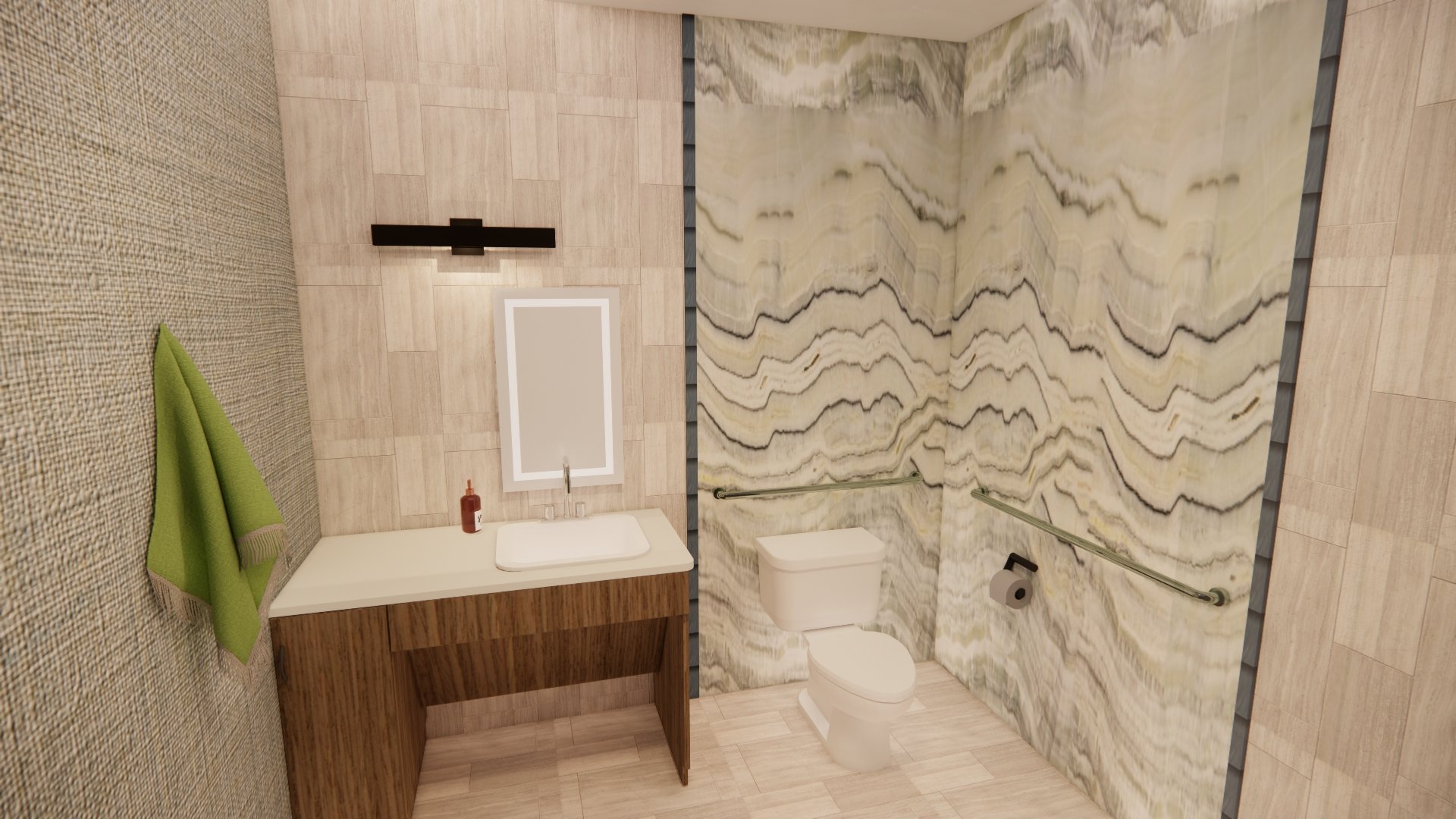
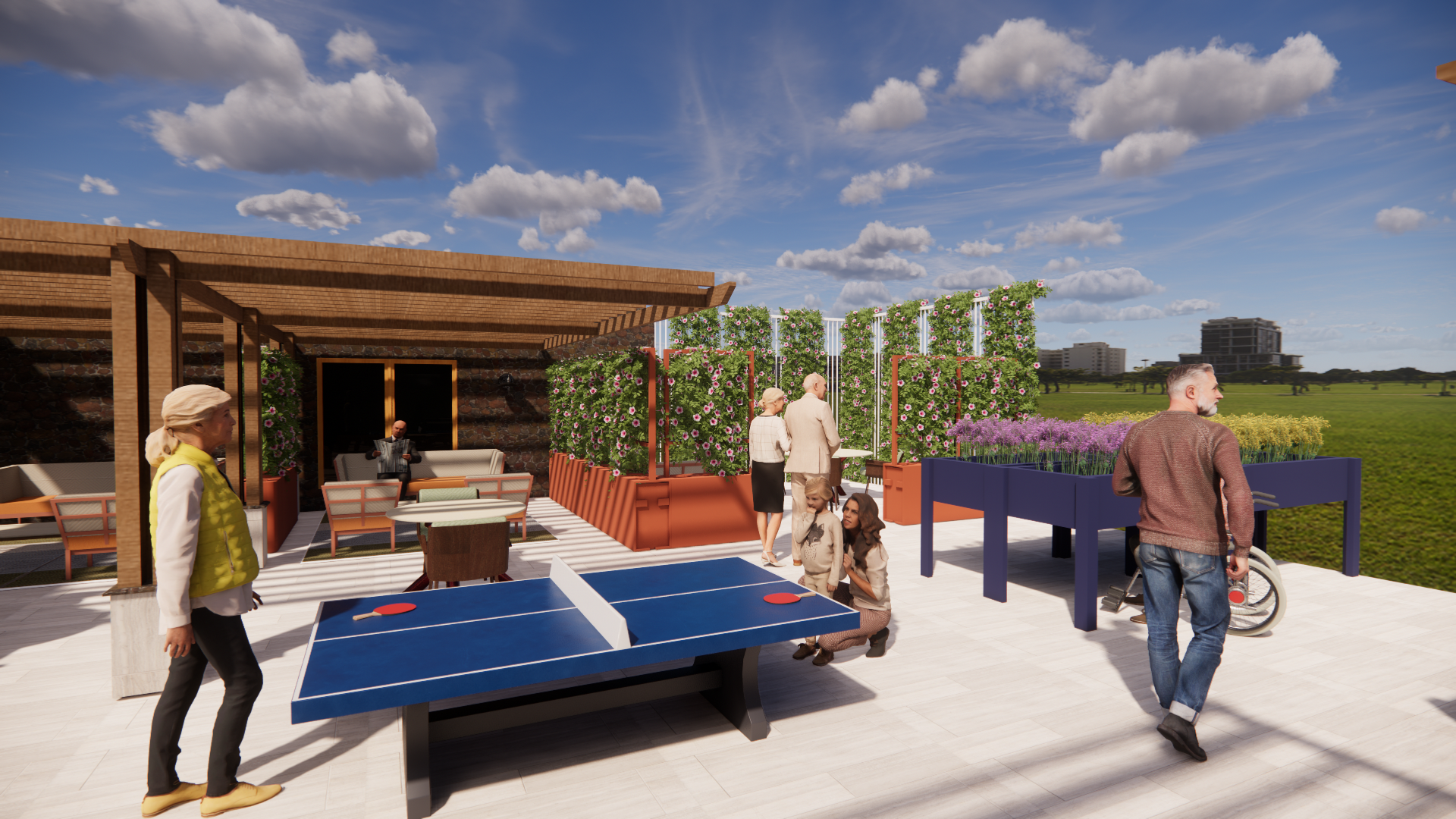
MATERIALS






